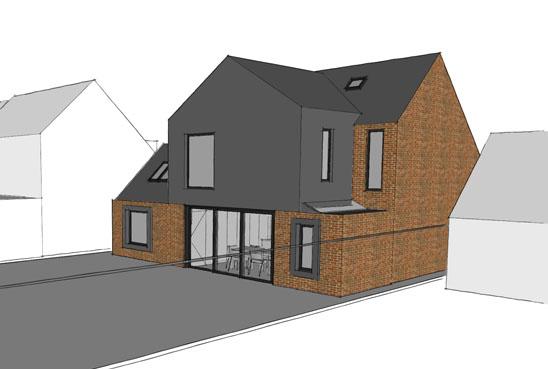doma architects interior design project edinburgh
grey gable_roundhay
The existing house is a mid 20th century brick property over 1 1/2 storeys with a cat slide element to the front. The ground floor was cellular, and separated from the generous garden by a cold and damp conservatory.
Doma Architects were asked to increase the size of both bedroom and living accomodation for a growing family.
To the rear, we designed a simple but contemporary two storey gable extension that connected to the existing garage. The garage was converted to provide storage to the front and a warm snug to the rear. The rear ground floor rooms were opened up to form an open plan family kitchen, dining and living space that open to the garden through sliding doors.
A simple base palette of materials was used, with brick to match the existing house to the ground floor. Above, hanging slates are used to bed the new two storey extension into the roofscape.

